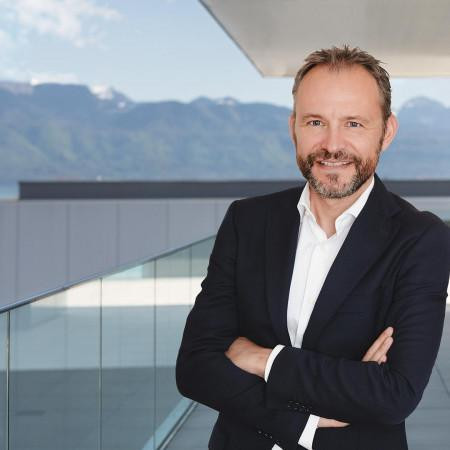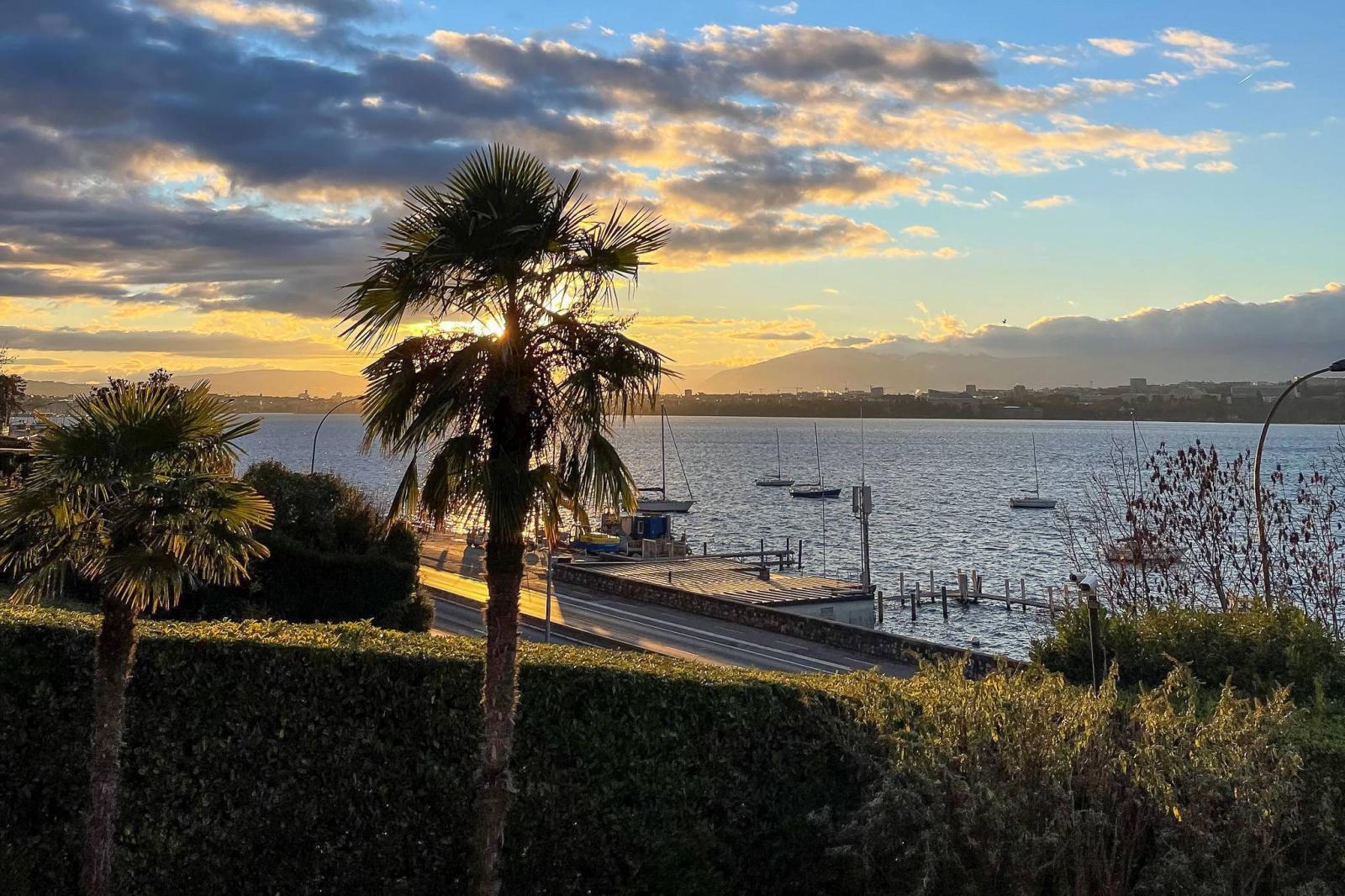House/Villa
Cologny
Beautiful architect-designed villa with panoramic lake views
Share
Price upon request
This magnificent architect-designed house benefits from a superb location in the immediate vicinity of the lake and sheltered from view.
Situated on a beautiful plot of almost 3,000 m², beautifully landscaped and private, it enjoys a panoramic view of the lake, the city and the Jura. The house has generous volumes and benefits from beautiful light thanks to its large bay windows.
Built in 1980 and renovated in 2007, it is spread over 4 levels and half-levels and offers a living area of approximately 800 m² distributed as follows:
Ground floor
- Large entrance hall
- Several lounges
- Large hexagonal dining room
- Separate fitted and equipped kitchen with direct access to the service area of the house
A magnificent staircase serves these different spaces, all bathed in light.
1st floor
- Master suite with duplex dressing room and 2 adjoining bathrooms
- Guest suite with nice little private lounge and adjoining bathroom
Lower ground floor
- Superb indoor swimming pool open onto the garden
- 5 bedrooms with en-suite shower room and access to the garden/terrace
- Large office with fireplace
- Home cinema
- Gym
- Sauna and cold bath
Exterior - Covered for 2 cars
- Garage for 6 to 8 cars
- Electric gate
Atypical property to discover without delay!
CHARACTERISTICS
Type :
House/Villa
Rooms :
15
Bedroom(s) :
7
Bathrooms and shower :
7
Living area :
800 m²
Land size :
2920 m²
Weighted surface :
800 m²
Availability :
Sur demande
Year of construction :
1980













